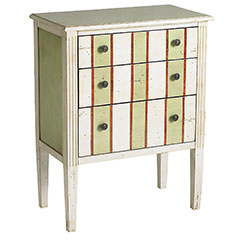Q: Just wondering about how big certain things in the bathroom should be.
We are purchasing a 42” wide vanity. But I don’t’ know how big of a mirror should go above it? My options are 30”, 35”, 38”. What will look good? Also wondering how wide the lighting fixtures should be above? If I have a 42” vanity- with a 30” mirror- do I put a 31” light? My husband doesn’t want side sconces… so I am stuck with light fixure above. Thanks!!! -J.K.
A: Not to worry! I drew up a quick little study with three 42″ vanities and the three different width mirrors above. (Ignore the dashed boxes for a minute) 
The first mirror is 30″w – you’ll have 6″ difference on either side of the mirror to that of the vanity width. Make sense? With the 35″ w mirror, you’ll have a 3 1/2″ difference and the 38″ w mirror, you’ll have a 2″ difference. Following? Good.
Above the mirror outlines are those dashed boxes – each box represents a 31″w x 8″h light fixture. So. Just looking at the three… which one looks the most comfortable to you? Comfortable in the relation of each item to the others: the vanity width to the mirror width to the sconce width…
My immediate reaction to the first elevation is that the mirror is too narrow for that size vanity. It’s not terrible, but it doesn’t feel good to me. In the second and third elevations the mirror widths feel much better in regard to the vanity. It may sound like a whole lotta fluffy talk, but I bet you too, thought the same thing.
Now, a light fixture. You can see how a 31″w fixture looks above a 35″w and a 38″w mirror – I would think about keeping the light fixture’s width smaller than the mirror as shown. My point: get the widest light fixture – one with at least three or four arms between 32″w and 36″w depending on the mirror width you chose.
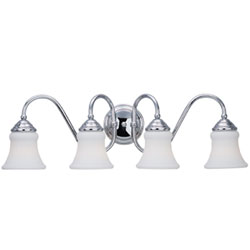
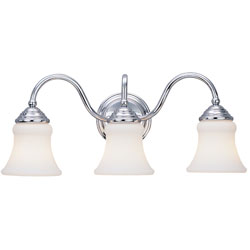
** Something to try if you are stuck – ‘mock up’ an idea with painters tape in your space. For example, you can stick the tape at 42″ away from each other to show the vainty outline as well as the mirror widths… then stand back and take a look.
Let me know what you choose!!!
*******
* I just received photos of the finished bathroom vanities, medicine cabinets and sconces…

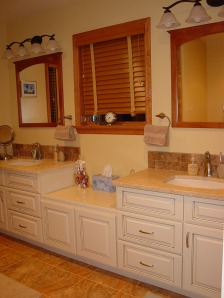

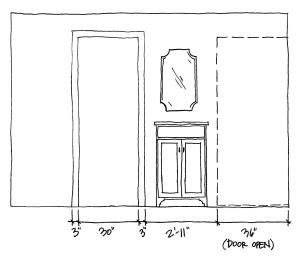 I would suggest something on the taller side. Did you know that bathroom furniture is generally rather narrow? Well, it is. That could be a pretty interesting piece to use. No, not a vanity… a storage piece. Now the problem is to have it not look like it belongs in the bathroom…
I would suggest something on the taller side. Did you know that bathroom furniture is generally rather narrow? Well, it is. That could be a pretty interesting piece to use. No, not a vanity… a storage piece. Now the problem is to have it not look like it belongs in the bathroom…

